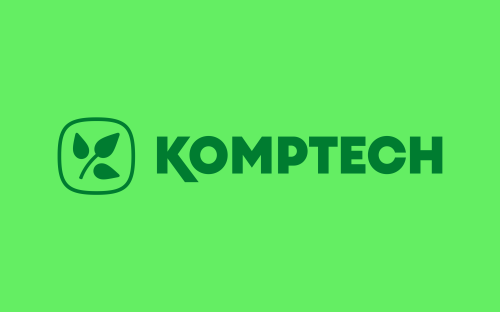Highest office standards
As a “Place for Opportunities”, the new building creates a professional working atmosphere in line with the latest and highest standards. It was designed by Atelier Thomas Pucher from Graz, which was the winner of an architectural competition. The main feature was that the office space develops along an atrium. M.O.O.CON supported Komptech as a strategy consultant for the new building. The planning for the new office building was carried out in a participatory manner with a separate user group.
The low-energy building is being constructed using reinforced concrete and has ÖGNI Gold and Klimaaktiv Gold certification. A special feature is the near-surface component activation and the specially developed aluminium racking façade. In terms of building services, the heat supply is realised through a combination of a local heating connection and an air heat pump system, with heat being emitted through component activation. Cooling is also supplied by an air heat pump, and here too, cooling is achieved through component activation. A PV system with an output of 140 KWp, which includes both horizontal and vertical elements, is used to generate energy. A building management system is used to control and monitor the building technology. The car parks on the site will be adapted and the existing asphalt of the logistics area will be renewed and resurfaced in places. The expansion of the company premises extends from the current company site to the west.





